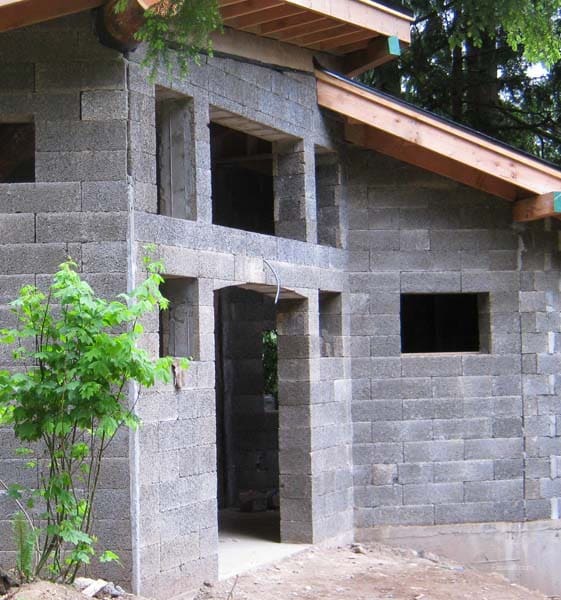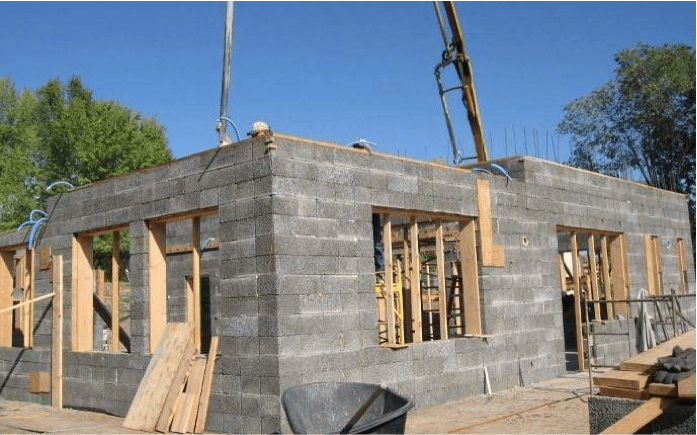Are you looking to push the boundaries of traditional construction methods? Are you curious about the possibilities offered by non-conventional building systems? In this article series, we delve into non-conventional construction and explore options beyond the familiar 2x lumber. Whether you are just curious about what these may be or are planning for a future project, we are going to break down Insulated Concrete Forms (ICFs), Structurally Insulated Panels (SIPS), 3D printed concrete, and other systems you may see touted as the future of construction over a series of blog posts. As this is the first, we'll dive into the basics before we look at ICFs.
What will we look at in this post?
What is considered conventional construction
Why you might look at non-conventional systems
ICFs (Insulated Concrete Forms)
What is considered conventional construction

Conventional construction is not just a term that is thrown around generally, it actually describes a method of construction that is described and detailed in the residential building code. Homes that are conventionally constructed are typically built with 2x framed walls with braced walls for shear, concrete foundations (slab on grade or stem walls), and either truss or rafter roof structures. Sometimes it is referred to as ‘stick built’. The building code goes into great detail on how to safely construct buildings within a specified range of complexity without custom engineering. Once an element (or the whole building) exceed the complexity limits of the residential code, those elements (or the building) need to be engineered by a licensed professional (typically a structural engineer or an architect). This system has come to be so popular because it is relatively/comparatively inexpensive and fast. It can be customized just about any way an owner could want, all with the same basic construction trades working in a predictable sequence. While all these points make for a home construction market saturated with conventional construction, non-conventional systems become a bit like red-headed step children… very few contractors (if any) want to take the time or the risk in doing something new when they don’t need to.
However, creative property owners and the types of clients that seek out architects are often curious about ‘better’ options they’ve seen here or there. So, here we are to outline what the most common non-conventional systems actually look like and how to approach projects where you are serious about going down one of these paths.
Why you might look at unconventional systems
Energy Efficiency / Building Performance
There are so many construction components and products that promise ‘better energy efficiency’ these days that it is hard to list this as a ‘pro’ of non-conventional systems as it just feels like greenwashing. That being said, there is an upper limit on building performance that you will reach quickly with conventional construction without jumping up a cost bracket to double stud walls and the like - 2x studs are only so deep (2x4, 2x6, 2x8, etc.), and your insulation values are generally limited to your wall cavity depth. Conventional construction also consists of quite a few layers of materials that must all be correctly installed for the system as a whole to function well. ‘High performance’ buildings are now being constructed to be far more air-tight than previous generations in order to minimize the heating and cooling loads and therefor the energy use of the home. While this can be carefully done in layers like conventional construction (called an assembly - studs +insulation + weather resistive barrier/house wrap + finishes), a system-wide approach (ICFs) or one that is partially pre-fabricated (SIPs) will exponentially improve performance while minimizing opportunities for one component to undermine the performance of the whole assembly.
Sustainability
Again, not to sound like I’m greenwashing anything, but any and all construction systems/strategies are going to have pros and cons to them where environmental sensitivity is concerned. Everyone has different priorities on this subject, so you need to look in the mirror and decide what your priorities are first. Some would say that a high performance home that uses very little mechanical conditioning (and therefore energy, saving money over the life of the home) would be the highest priority, even if the walls are made of expanded polystyrene. Others will prioritize ‘natural’ materials even if the R-values are a little lower and therefore they have to spend a little more energy (and money) heating and cooling the home and replacing those materials as they reach the end of their ‘natural’ lifespan earlier than conventional products. Don’t even get me started on concrete - yes, its cool and trendy and has high thermal mass and creates ‘cool’ (temperature) spaces in the summer, but the more concrete you use, the higher your carbon footprint (it is one of the most energy intensive materials on the planet) and there is no way around that (at the moment). So, first, decide what sustainability means to you, and then we can look at which of these non-conventional systems might meet that definition.
Healthier Interior Environment
This is a newer topic of interest of which I am a huge supporter. We are awakening to the dangers of finding mold in our homes, and mold loves wood. Most new homes are constructed of wood that had mold on it before it even left the lumber yard, let alone what it grows inside your walls. In addition to mold concerns, we are also concerned with VOCs (volatile organic compounds) and many other potential toxins that may be lurking in the products within the wall assembly and other building components. Non-conventional systems may offer opportunities for healthier spaces, although careful design and acknowledging the trade-offs such as cost and other efficiencies should be considered early on in the design process.
Construction Efficiencies
Conventional construction is conventional for a reason - it has been nearly perfected in terms of construction efficiencies. However, for clients and contractors willing to take on the challenge of new construction systems, other effiencies may be found. For example, ICFs and SIPs snap together like legos and 3D printing is computer automated requiring fewer laborers .
Insulated Concrete Forms (ICFs)
ICFs represent a revolutionary approach to construction, using interlocking forms filled with concrete to create strong, fire resistant and energy-efficient walls. The result? Homes that boast exceptional insulation properties, reduced air infiltration, and excellent soundproofing. With the ability to withstand extreme weather conditions and provide long-term durability, ICF construction is a popular choice for those seeking a robust and sustainable building solution. There are (2) common types of ICFs - Foam forms and Composite forms. Foam forms are made of EPS (Expanded Polystyrene) where as composite forms are proprietary blends of fibers, resin and/or cementitious binders. For foam forms, check out Build Block or Fox Blocks, and for Composite forms, check out FasWall or Rockwool's Durisol/Nexcem products.
Pros of ICFs:
4-hour fire resistance - Most ICF options (foam or composite) will give you an impressive 4-hour fire resistance
Very energy efficient - while the R-values are typically in the 20s and 30s due to concrete's low R-value per inch, the equivalent R-values when tested can be in the 50's and 60's once the effect of the thermal mass is taken into account. Great for high-performance homes and buildings.
Inhibit the growth of mold! This is a big one for anyone with a mold sensitivity or allergy. Both foam and composite ICFs are moisture resistant and therefore are not susceptible to non-visible mold growth like a conventional 2x4 wall
Simple to construct (in theory) - ICFs fit together like giant Legos. Where a conventional home will have thousands of individual 2x's that need to be properly measured, cut, and fastened, ICFs are an integrated system. They are stacked, re-bar is run through the integral webbing, and then concrete is poured in the core of the wall. the ICFs are the formwork for the concrete and stay in place permanently. Some ICF products like Faswall are specifically targeted to the owner-builder audience due to their ease of use in construction.
Cons of ICFs:
Expense - building with concrete is typically at least 20% more than conventional construction. ICF manufacturers will claim that ICFs are only 5-10% more, but that will highly depend on the next item...
Availability of skilled labor - ICFs have been around for many decades by now, but there are still relatively few contractors who are experienced and comfortable doing these projects. Many bids will come back more expensive because the job is a 'specialty' or because there are so few available contractors that they are spread thin and therefore charging more because they can.

But how does it look?
Just like any other home! ICF systems can be finished with virtually any exterior finish on the market - from stucco to fiber cement panels, to more exotic options, all can be details.
We have designed ICF homes in Redding and would love to help you on your journey using them as well. If you are considering ICFs for your home, send us an email and we can start the conversation and design off on the right foot.


















