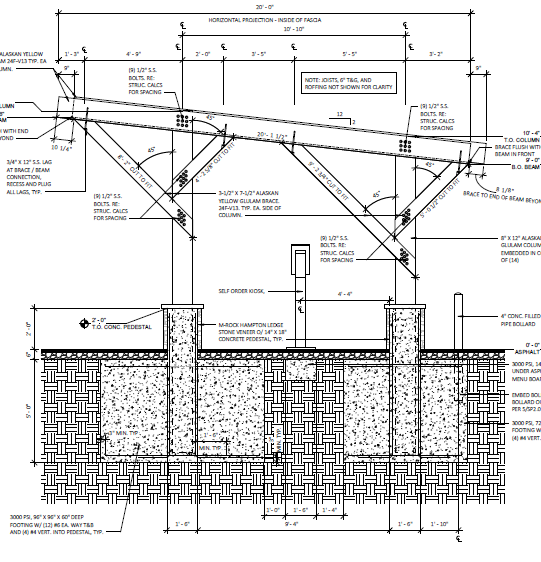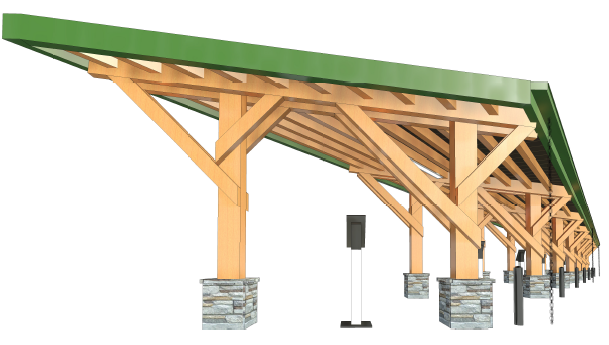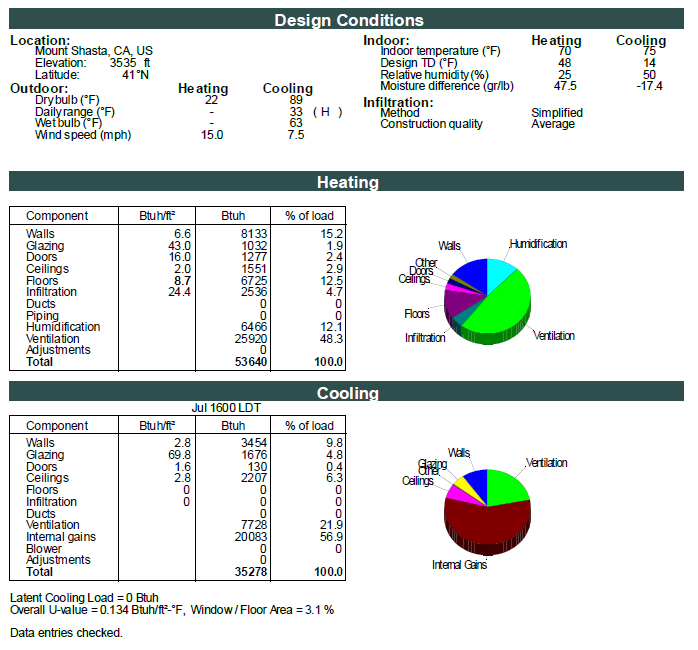We are excited to announce that Oneshop now provides Mechanical, Electrical, Plumbing, and Structural design, as well as energy calculations, on most projects, making us a full service design studio!

We have been hard at work over the last couple years bolstering our available services and have eased into providing MEP (Mechanical, Electrical and Plumbing) services on most of our small to medium sized commercial projects and most recently we've begun providing structural design and energy calculations in-house as well!
So, What services do you provide now?
In a nutshell, we provide the below services, but we have a much more robust list in our blog post on services.
Architectural Design & Construction Documents
Structural Design, Construction Documents & Calculations
Energy Analysis & Calculations
Mechanical Design & Construction Documents
Electrical Design & Construction Documents
Plumbing Design & Construction Documents
What does full service design mean for you?
We can now walk you through most small to medium sized commercial and residential projects from design concept to permit approval completely in-house and under one design contract! Yay for less paperwork! You now have one point of contact on your project and don't have to worry about deciding on future proposals from consultants you've never spoken to.
How does working with Oneshop look going forward?
There are generally (2) ways we start a project:
Path 1:
The client has a concrete design concept already and is only looking for construction documents
Once we have a good understanding of the proposed scope of work (via email, phone calls, or site meetings), we will put together one proposal and contract that will include all the disciplines (architecture / structural / MEP / Energy) we see as required for a successful permit submittal. Depending on the project, this proposal may or may not have a short design phase to ensure we have an approved floor plan prior to proceeding with full construction documents. Our contract will list out the disciplines required and the fees that we propose broken out for each discipline.
Path 2:
The client has an idea and is looking for a design concept and construction documents
Where we first need to establish a design concept in order to propose appropriate fees for Structural, MEP and Energy construction documents, we will suggest proceeding in (2) separate phases with (2) separate contracts. The first phase being a design contract where will work with you to establish your program (number and types of spaces), code, zoning and site constraints and then put together floor plans, elevations and renderings for your review and approval. Once you have approved a design concept, we will put together a second contract that will break out the disciplines (architecture / structural / MEP / Energy) we see as required for a successful permit submittal. The deliverable for the first phase is the client approved concept, the deliverable for the second phase is a permit approval.
how do we get started?
The best way to get started on your project is to send us an email with everything you have compiled on your project so far!
Tyler Hendrickson - hendrickson@oneshop.community
Hayley Andersen George - andersen@oneshop.community








